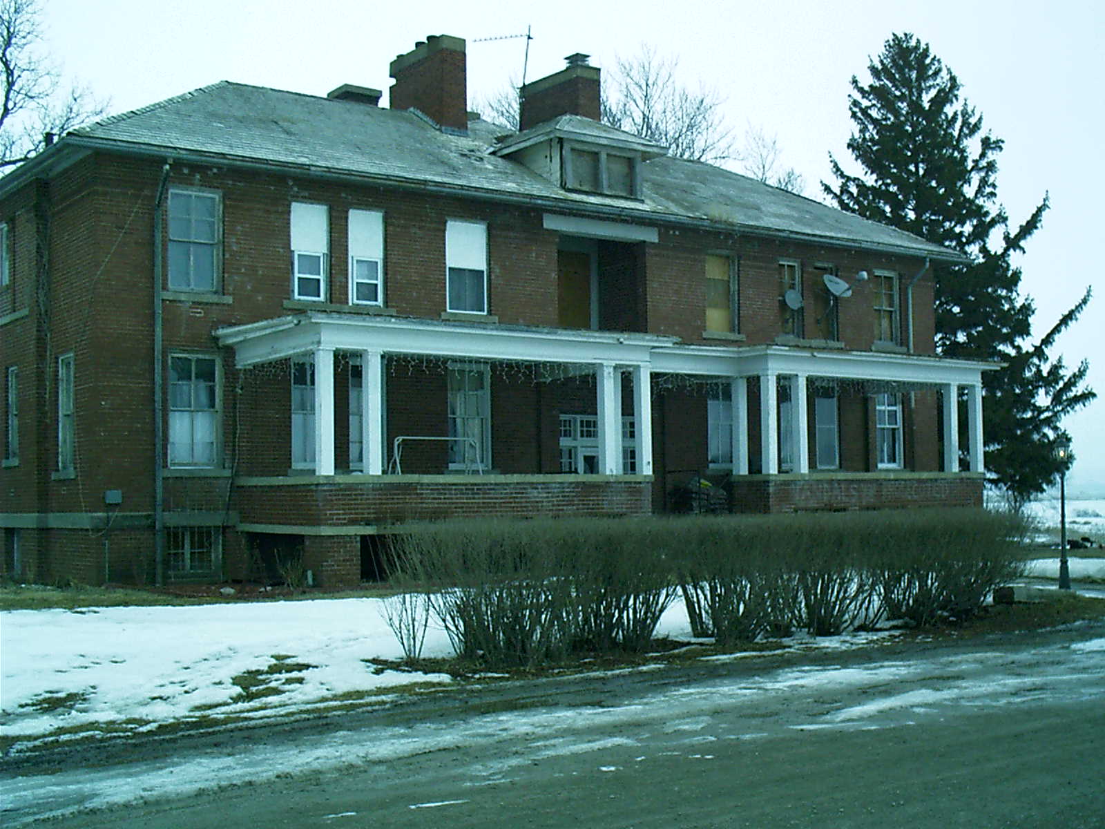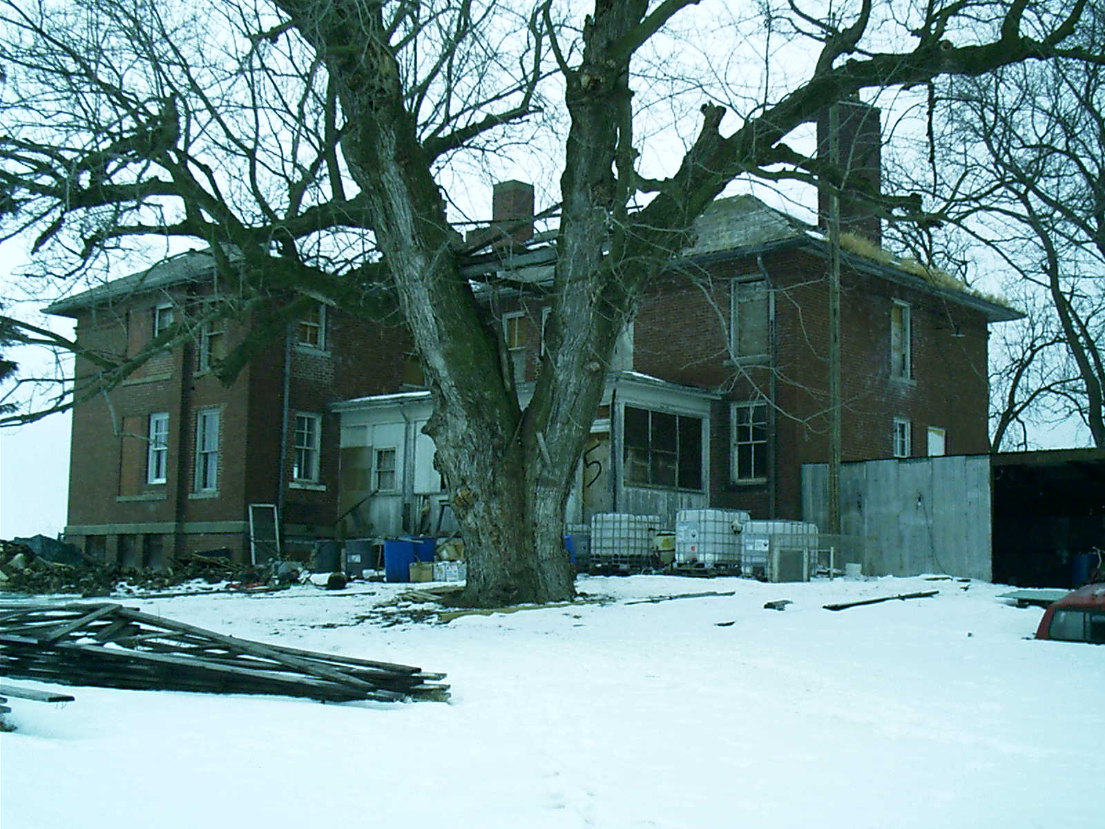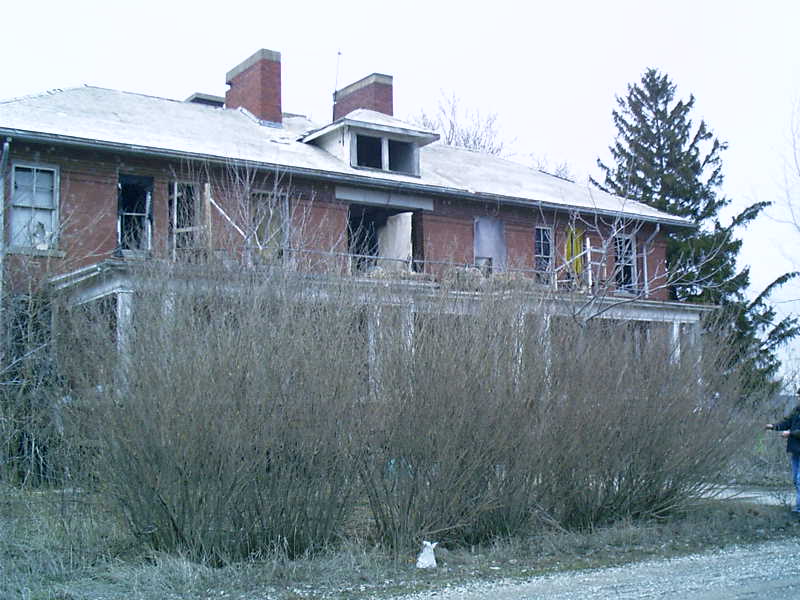
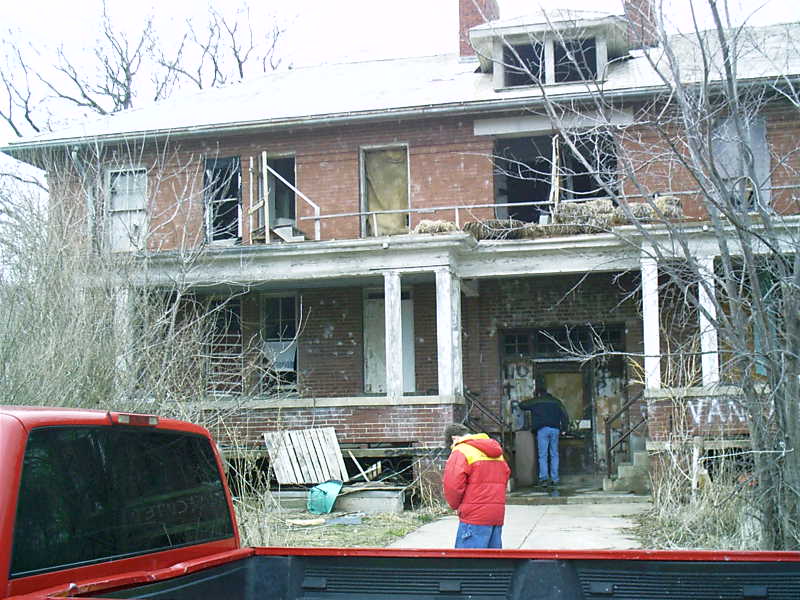
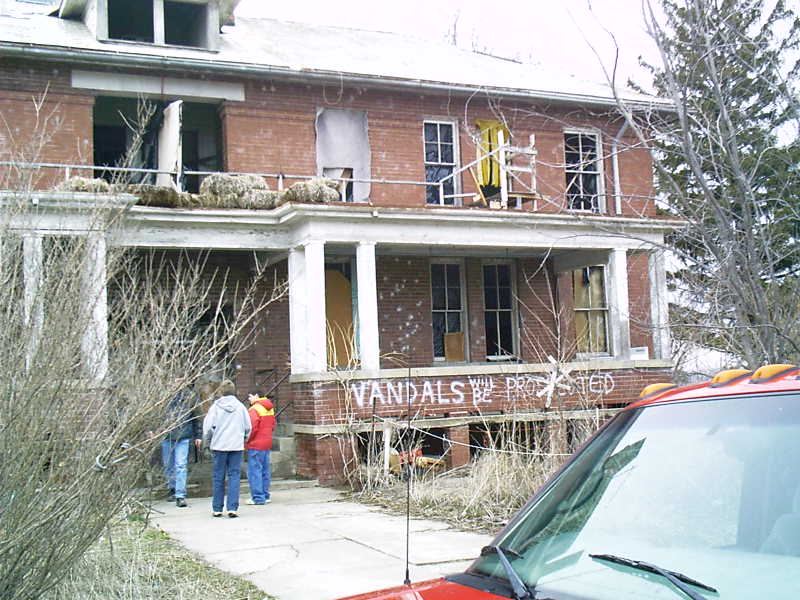
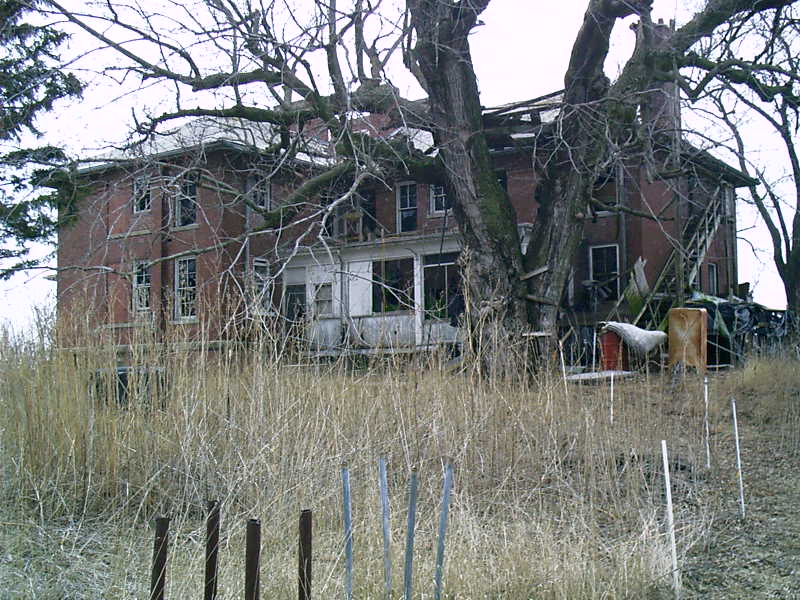
The pictures above were taken about 3-4-04. This is about what it looked like when we started to clean it up.
A ;ot of people we taked to in town thought we were crazy! I just told them I may be crazy, but at least I have my own assylum!
It took us about one and a half years to just get it cleaned out.
There were tons of pallets and carpet that had been used to build walls and mazes for the haunted house.
It took another year of remodeling and work until we moved in oct 14, 05.
It's still a work in progress, but someday we will have it all cleaned up and remodeled.
We are hoping to eventualy have a bed and breakfast here, but time will tell.
We will try to get some updated pictures on here and some pictures of the inside soon.
Unlike most people in town think, the biuilding is not in that bad of shape inside.
You won't fall though the floors like several people have told me when I tell them we are fixing it up.
The floors are all oak hardwood, on top of 14 inches of concrete. (I know, I had to drill through it a few times.)
All the walls are solid brick or concrete. This bulding was built when they built things to last.
Just try to find a house in town that has 4" x 10" rafters with 2" x 6" sheeting on the roof.
The picture below was taken about 4-12-05. A few moths before we moved in.
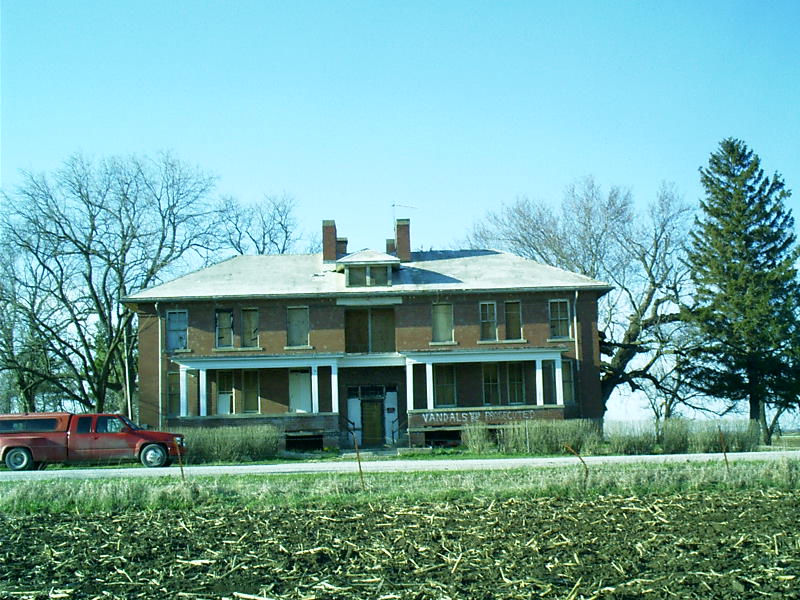
We want to lear about the history of the building and the farms that surrounded it.
Anyone that has any pictures, drawings, stories, or any other information about the building,
farms or area around it can contact me (Brian Howes or Kellee Williams) at brian@computerrecyclebin.com or Ph 712-623-4382.
any info would be greatly apreciated. Send me an email or give me a call. Or just stop by for a cup of coffee.
The pictures below were taken on 2-12-07.
